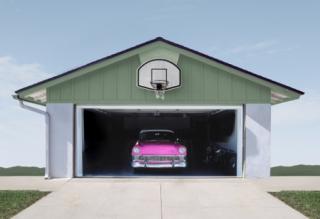Accessory Structure Information

1133.01 REQUIREMENTS.
Accessory structures in all districts shall be subject to the additional following regulations:
(a) Where the accessory structure is structurally attached to the main building it shall be subject to, and must conform to, all regulations in this Zoning Code applicable to the main building;
(b) In residential districts, an accessory structure may be located up to, but not nearer than five feet from any side or rear adjoining lot line or nearer than five feet from any side or rear adjoining lot line or nearer than twenty feet from any dwelling structure on any adjoining lot;
(c) An accessory structure in business or industrial districts shall not exceed the height of the main building and in no instance shall the accessory structure exceed the ground floor area of the main building or the required percentage of total lot coverage allowed in the applicable district;
(d) No detached accessory buildings shall be located closer than three feet to any main building;
(e) When an accessory structure is located on a corner lot, except as otherwise provided in this Zoning Code; such structure shall not project beyond the building lines for the adjacent streets.
(Ord. 1989-81. Passed 1-2-90.)
1133.02 OCCUPANCY OF GARAGES OR OTHER ACCESSORY BUILDINGS AND BASEMENT APARTMENTS PROHIBITED.
Buildings constructed after the effective date of this Zoning Code, such as garages or accessory buildings, shall not be occupied for dwelling purposes. No basement or cellar apartment shall be used or occupied for dwelling purposes at any time unless in conformance with the Building Code and Residential and Nonresidential Maintenance Code.
(Ord. 1989-81. Passed 1-2-90.)
| Attachment | Size |
|---|---|
| 161.03 KB |
